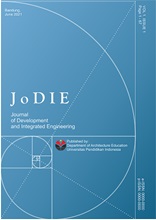A PHILOSOPHICAL STUDY OF CREATIVE STAGE HOUSES FOR MARGINALIZED PEOPLE
Abstract
Abstract
The Creative Stage House for the Marginal is an architectural design which is the result of an architectural design competition for housing. Intended for the marginalized, this house is designed with a behaviorial approach and the Sundanese cultural architecture which is the location of its design research. The purpose of this article is to identify and describe the principles and characteristics of traditional Sundanese architecture that are the background in the design and to understand the principles and characteristics of the application of traditional Sundanese architecture in the design of the Creative Stage House for the Marginal. The research method used is descriptive qualitative which is expected to be able to describe the application of the traditional architectural form of Sundanese culture to the design of the house through literature study. By identifying the visual characteristics of the spatial form of the Creative Stage House for the Marginal, it is known that the architectural design of the Creative Stage House for the Marginal adapts not only the form of Sundanese architecture but the values contained in it such as the concept of dividing the three masses of the house building. The results of this philosophical study found that the composition of the masses, the typology of buildings that adhere to Sundanese cosmology and the shape of the roof that uses the Sundanese Julang Apak architecture hold the hope of increasing the standard of living and self-confidence of the marginalized.
Keywords: Philosophy, Sundanese Traditional House, Traditional Architecture
Full Text:
PDFReferences
Deny, Rumah Tradisional Sunda. Tesis Magister Program Pasca Sarjana Seni Rupa ITB, 2007: Bandung
Ginanjar, Muhammad. 2018. Resort Di Tampahan Toba Samosir. S1 Thesis, Universitas Islam Indonesia.
Gunardi, Y., Handayani, S., Permana, A. Y., & Widaningsih, L. (2021). FILOSOFI ARSITEKTUR MASJID AL-MISHBAH : Studi Arsemiotika Iko-Indeks-Simbol. Jurnal Arsitektur Zonasi, 4, 283–294.
Kustianingrum,Sonjaya.2013. Kajian Pola Penataan Massa dan Tipologi Bentuk BANGUNAN Kampung Adat Dukuh di Garut, Jawa Barat. Jurnal Reka Karsa, 3(1)
Mangunwijaya, Y.B. 1995. Wastu Citra. Jakarta: Gramedia
Nuryanto, Widaningsih, L. (2013). Kajian Pola Kampung Dan Rumah Tinggal Pada Arsitektur Tradisional Masyarakat Adat Kasepuhan Ciptarasa Di Kab. SukabumiJawa Barat. J. Tesa Arsitektur.
Nuryanto, Ahdiat, D. (2014). Kajian Hubungan Makna Kosmologi Rumah Tinggal Antara Arsitektur Tradisional Masyarakat Sunda dengan Arsitektur Tradisional Masyarakat Bali. Seminar Nasional Arsitektur Hijau, Bali.
Prasetyo, Y. H. P., Astuti, S. (2017). Ekspresi Bentuk Klimatik Tropis Arsitektur Tradisional Nusantara Dalam Regionalisme. J. Permukiman, 12(2) : 80-93.
Kamus Tata Ruang. 1998. Direktorat Jendral Cipta Karya, Departemen Pekerjaan Umum bekerjasama dengan Ikatan Ahli Perencanaan Indonesia.
Rosadi, O. S (2012). Teknik Permainan Instrumen Dan Fungsi Musik Tradisional Phek Bung Di Desa Wijirejo, Kabupaten Bantul, Daerah Istimewa Yogyakarta. S1 Thesis, Universitas Negeri Yogyakarta.
Setiawan, A., Akbardin, J., and Maknun, J. (2021). Analysis of Demand Potential and Need for Passenger Terminal Facilities at Cikembar Sukabumi Airport. Journal of Architectural Research and Education, 3(1), 67–81. https://doi.org/10.17509/jare.v3i1.32938
Suharjanto, Gatot. 2014. Konsep Arsitektur Tradisional Sunda Masa Lalu dan Masa Kini. Jurnal ComTech, 5(1) : 505-521
Supriatna, C., & Handayani, S. (2021). Ungkapan Bentuk dan Makna Filosofi Atap Masjid Raya Sumatera Barat, Padang, Indonesia. Jurnal Arsitektur Zonasi, 4, 307–316.
Wisesa, E. Y. (2021). Galeri Sebagai Wadah Potensi Pengembangan Home Industri Di Kawasan Kelurahan Kopo Kota Bandung. Jurnal Arsitektur Zonasi, 4(1), 153–163.
DOI: https://doi.org/10.17509/jodie.v1i2.35855
Refbacks
- There are currently no refbacks.
Copyright (c) 2021 Nurul Qolby Irbani Tenriola

This work is licensed under a Creative Commons Attribution-NonCommercial-ShareAlike 4.0 International License.

This work is licensed under a Creative Commons Attribution-ShareAlike 4.0 International License.








