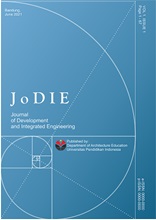CONTEMPORARY ARCHITECTURE IN TYPOLOGY OF CAR WORKSHOP AND SHOWROOM BUILDINGS
Abstract
In the era of the 2000s, revolutionary building typologies emerged, with mass forms of buildings that developed beyond the usual boundaries of existing building typologies. For example, the typology of hospital buildings at this time may follow the typology of hotel buildings, or the typology of traditional Lombok buildings, which was originally a typology of rice barns, changing its function to become a full-fledged residential building which is still in the typology of rice barns but has made adjustments to the details. shape, opening, and use. As well as building materials. Likewise, in the development of the building typology of showrooms and car repair shops, typology can change by adopting other building typologies that experience adjustments regarding the function of space and design details that can accommodate the needs of showrooms and car repair shops. So that in the era when the building was designed and built, the showroom and car repair shop would become a building with a contemporary architectural typology. This is because there is a desire to make showrooms and car repair shop buildings different from showrooms and car repair shops of the same type so that they will become icons and attractions for users and consumers as well as entrepreneurs who have an interest in car affairs. This study aims to analyze the application of contemporary architecture to exhibition buildings and car repair shops.
Full Text:
PDFReferences
Andadari, T. S., Satwiko, P., & Sanjaya, R. (2021). Study of Digital Architecture Technology : Theory and Development. Journal of Architectural Research and Education, 3(1), 14–21. https://doi.org/10.17509/jare.v3i1.30500
Arthana, I. N. N. (2019). The Knowledge Building of Construction Process of Bali Arya’s Architecture: Interpretation of the Manuscript Asta Kosala Kosali. Journal of Architectural Research and Education, 1(2), 168. https://doi.org/10.17509/jare.v1i2.22322
Augita, M. A., Maya, A. N & Winarto Y. (2019) Penerapan Arsitektur Kontemporer dalam perancangan ruang kreatif di Surakarta. Jurnal SENTHONG
Azza, S., & Natalia, D. A. R. (2019). Penerapan Konsep Healing Architecture. Jurnal Arsitektur ZONASI, 2(3), 210–219.
Desi, H., Mauliani, L., & Sari, Y. (2018). Penerapan Arsitektur Kontemporer pada Sekolah Model dan Mode Muslim Dian Pelangi. Jurnal Arsitektur PURWARUPA, 2, 31-36.
Fathona, D. D., & Haristianti, V. (2020). Kajian Aspek Autentisitas dan Lokalitas pada Starbucks Reserve Dewata. Jurnal Arsitektur ZONASI, 3(3), 170–184. https://doi.org/10.17509/jaz.v3i3.27223
Havidz, I., & Ashadi, A. (2020). Kajian Arsitektur Simbolik Pada Bangunan Olahraga Jakarta International Velodrome. Jurnal Arsitektur ZONASI, 3(3), 265–271. https://doi.org/10.17509/jaz.v3i3.24964
Machdi, A. M. (2019). Building Information Modeling Concept And Its Application in Building Renovation Stage In Term Of Time Efficiency. Journal of Architectural Research and Education, 1(2), 123. https://doi.org/10.17509/jare.v1i2.22303
Nasution, M. A & Nurzal E. (2019). Arsitektur Kontemporer Pada Bangunan. Jurnal Arsitektur Rumah, Volume 9.
Nurrahman, H., Permana, A. Y., & Susanti, I. (2021). Implementation of The Smart Building Concept in Parahyangan Office Rental Space and Apartment Design. 3(1), 31–43. https://doi.org/10.17509/jare.v3i1.23870
Permana, A. Y., Akbardin, J., Permana, A. F. S., & Nurrahman, H. (2020). The concept of the optimal workplace in providing a great experience to improve work professionalism in the interior design of PLN Corporate University, Ragunan, Jakarta. International Journal of Advanced Science and Technology, 29(7), 3238–3254. http://sersc.org/journals/index.php/IJAST/article/view/18953
Permana, A. Y., Nurrahman, H., & Permana, A. F. S. (2021). Systematic assessment with “POE” method in office buildings cases studies on the redesign results of office interiors after occupied and operated. Journal of Applied Engineering Science, 19(2), 448–465. https://doi.org/10.5937/jaes0-28072
Permana, A. Y., & Wijaya, K. (2017). Spatial change transformation of educational areas in Bandung. IOP Conference Series: Earth and Environmental Science, 99, 012029. https://doi.org/10.1088/1755-1315/99/1/012029
Pratama, R. W., & Marlina, E. (2020). Penerapan Karakteristik Arsitektur Kontemporer pada Perancangan Pusat Pelatihan Sepak Bola PSS Sleman. Jurnal Arsitektur PURWARUPA, 4.
Prihutama, M. (2020). Kajian konsep arsitektur metafora pada bangunan bertingkat tinggi. Jurnal Arsitektur Zonasi, 3(2).
Rachmabillah, M. S. (2020). Sustainable Concept Application to Wastewater Treatment in Nuri Building at Dr . M . Salamun Bandung Hospital. Journal of Architectural Researh and Education, 2(1), 72–81. https://doi.org/10.17509/jare.v2i1.24106
Rahadian, E. Y., & Sulistiawan, A. P. (2019). The Evaluation of Thermal Comfort using a BIM-based Thermal Bridge Simulation. Journal of Architectural Researh and Education, 1(2), 129–138. https://doi.org/10.17509/jare.v1i2.22304
Rais, M. F., & Yosita, L. (2021). Perencanaan dan perancangan kawasan superblok jatinangor tema high tech architecture. Jurnal Arsitektur Zonasi, 4(1), 132–143. https://doi.org/doi.org/10.17509/jaz.v4i1.27898
Rizki, M., Tri, T., Prayogi, L., & Jakarta, U. M. (2020). Kajian Arsitektur Modern pada Prasarana Sekolah Keberbakatan Olah Raga ( SKO ). Jurnal Arsitektur Zonasi, 3(2), 252–260.
Rizqi, N. M., & Ashadi. (2020). Kajian Konsep Ikonik pada Bangunan Fasilitas Olah Raga Bentang Lebar : Kasus Stadion Utama Gelora Bung Karno. Jurnal Arsitektur Zonasi, 3(2), 233–241.
Rustiandi, F. D. P., Permana, A. Y., & Haq, R. M. Al. (2021). Design of Mixed-Use Area in Leuwi Panjang Bus Terminal Based on Transit-Oriented Development (TOD), Bandung City, Indonesia. Journal of Development and Integrated Engineering, 1(1), 47–57. https://ejournal.upi.edu/index.php/JoDiE/article/view/35857
Vidiyanti, C., Siswanto, R., & Ramadhan, F. (2020). Pengaruh bukaan terhadap pencahayaan alami dan penghawaan alami pada masjid al ahdhar bekasi. Jurnal Arsitektur Zonasi, 3(1), 20–33.
Wulandari, T., & Setyowati, M. D. (2020). Penerapan Arsitektur Analogi Logo Kulon Progo Binangun pada Rest Area di Jalan Temon Wates , Kulon Progo. Jurnal Arsitektur Zonasi, 3, 53–64.
DOI: https://doi.org/10.17509/jodie.v2i1.55673
Refbacks
- There are currently no refbacks.
Copyright (c) 2023 Keng Sukaria Tanzil

This work is licensed under a Creative Commons Attribution-NonCommercial-ShareAlike 4.0 International License.

This work is licensed under a Creative Commons Attribution-ShareAlike 4.0 International License.








